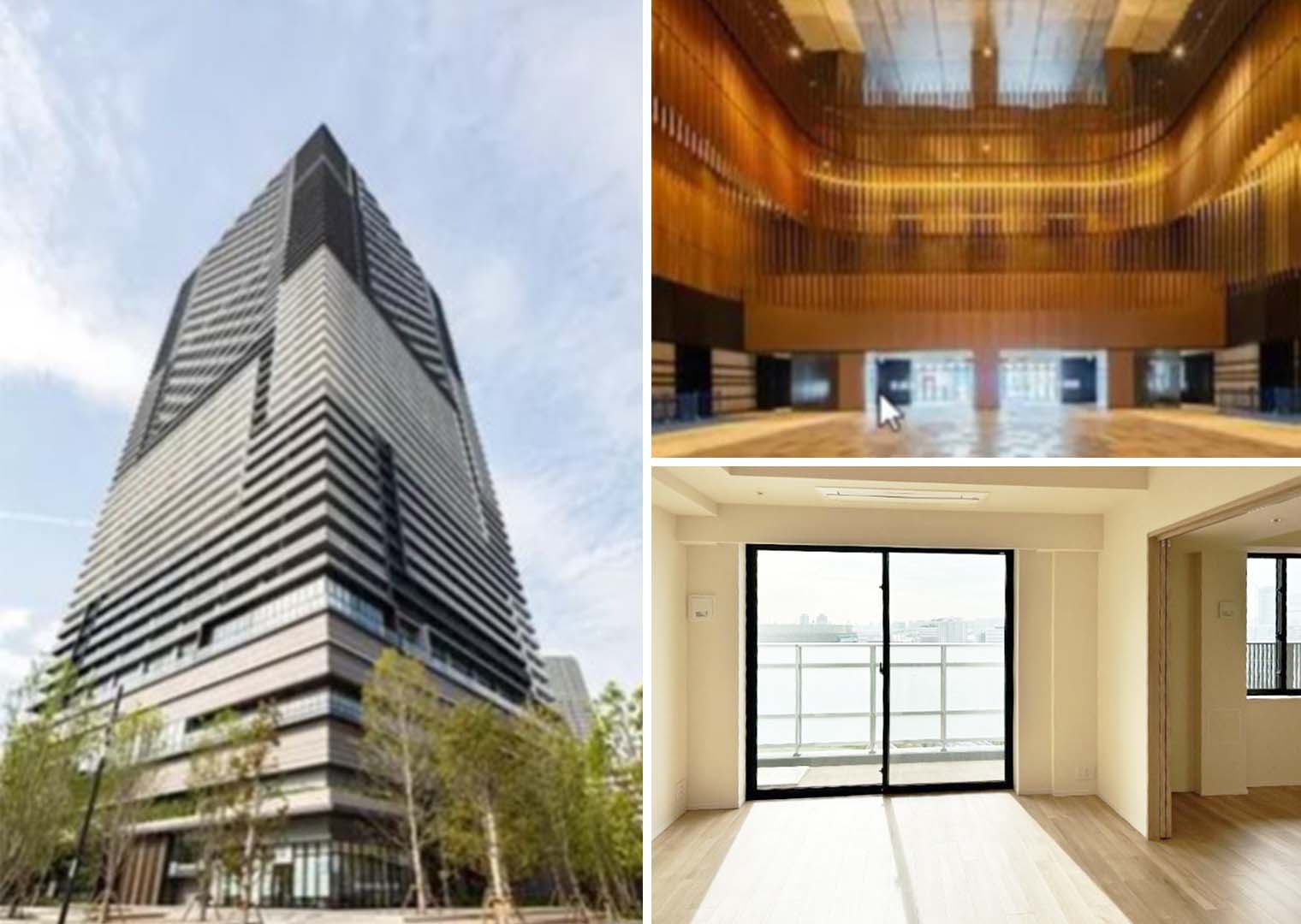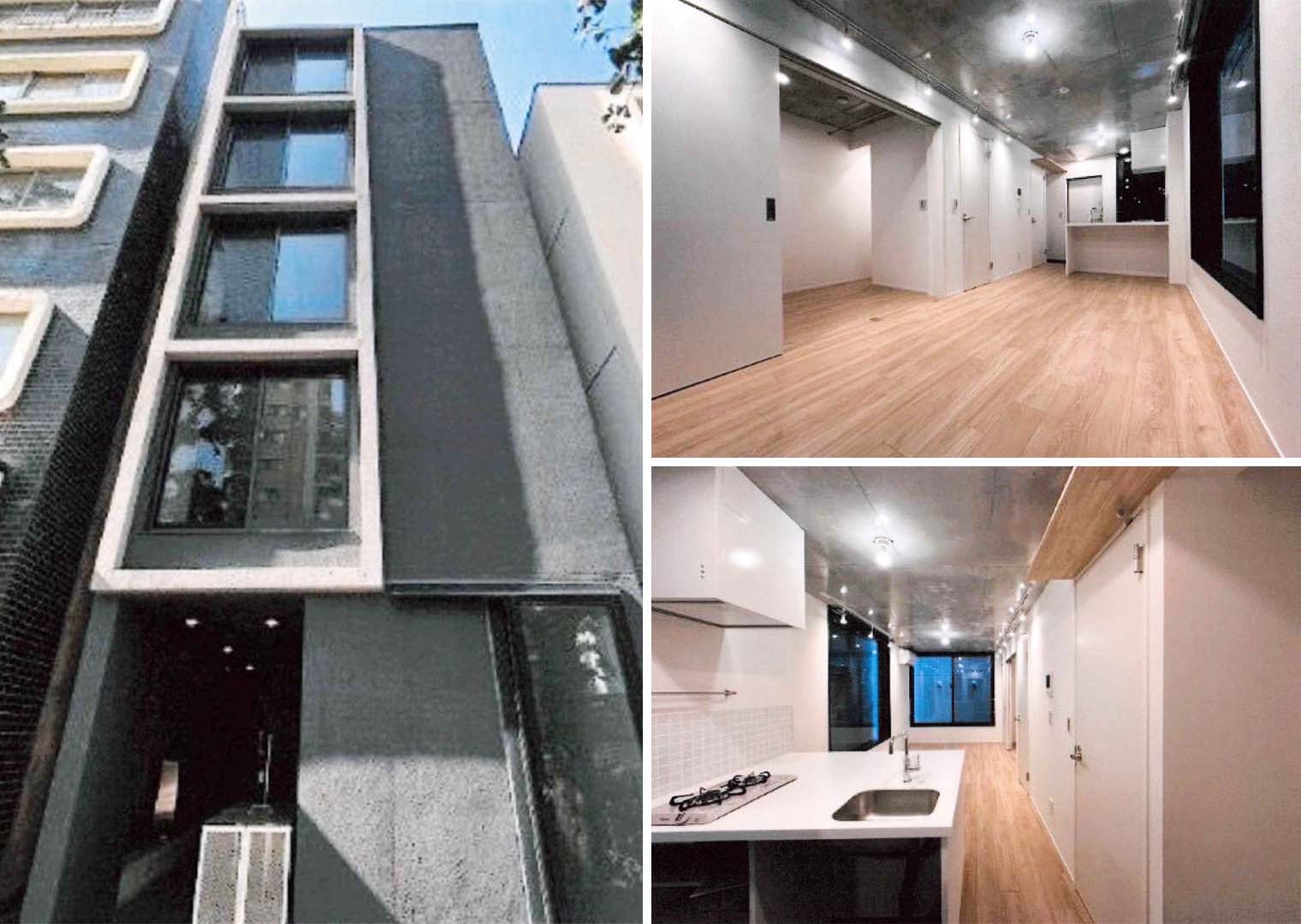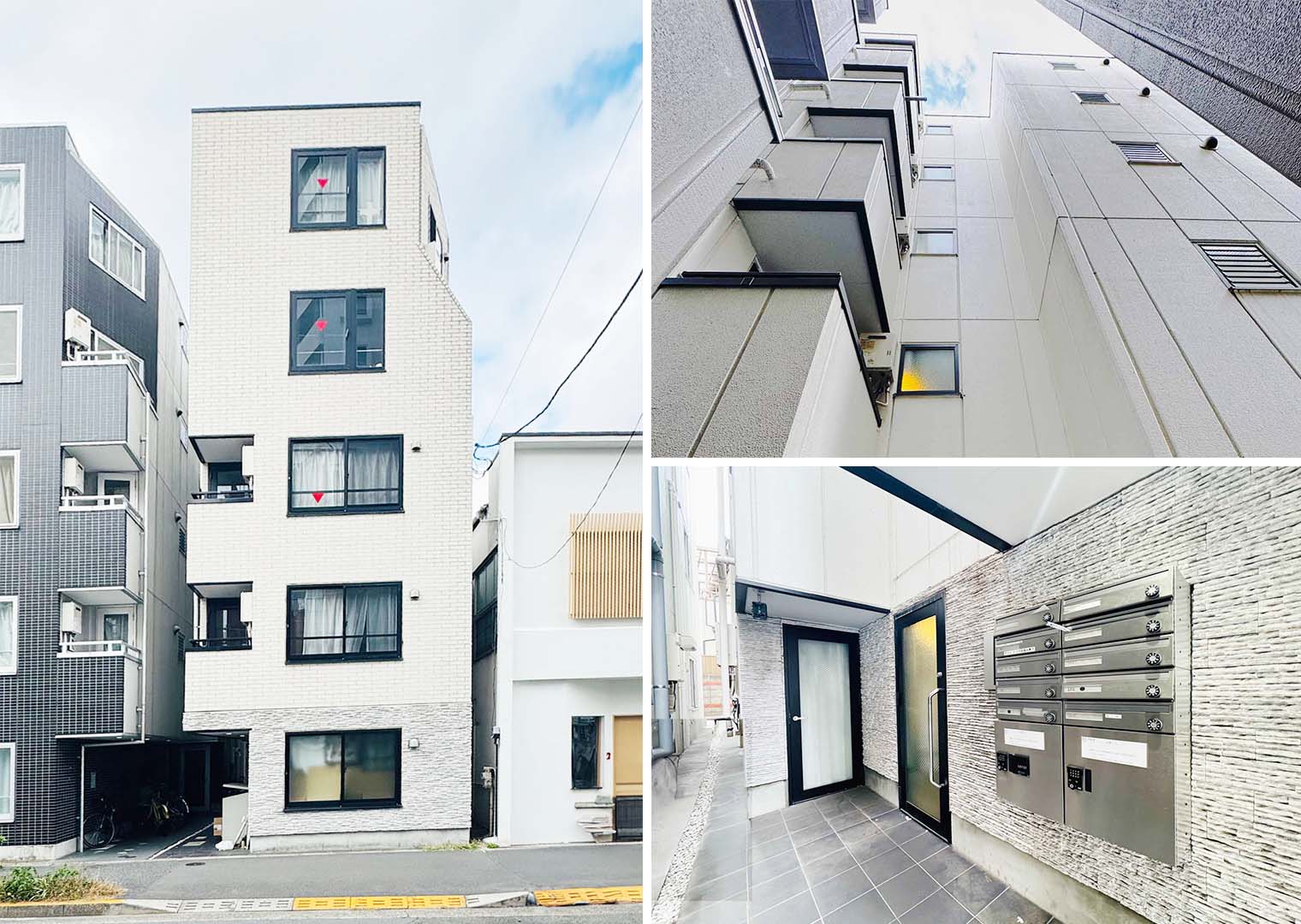COCOCUBE HIGASHI-KAMATA
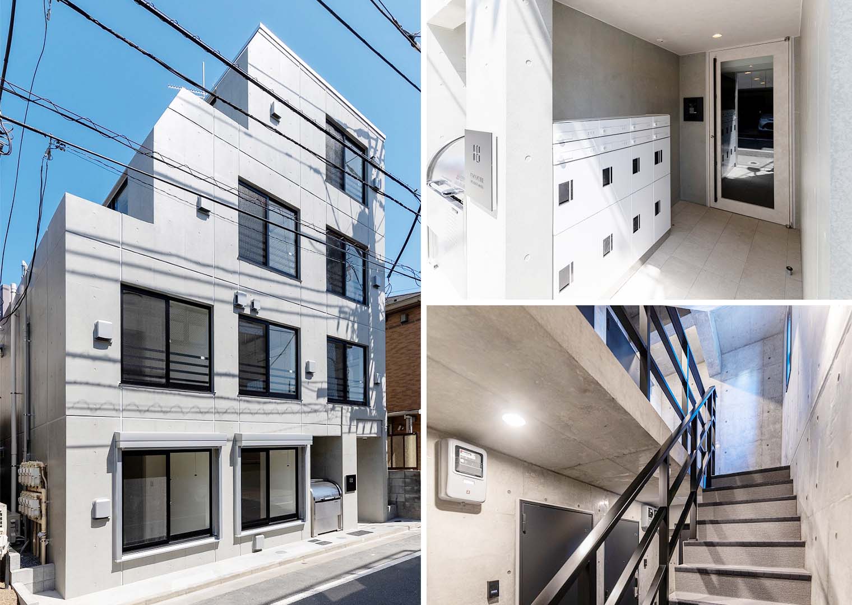
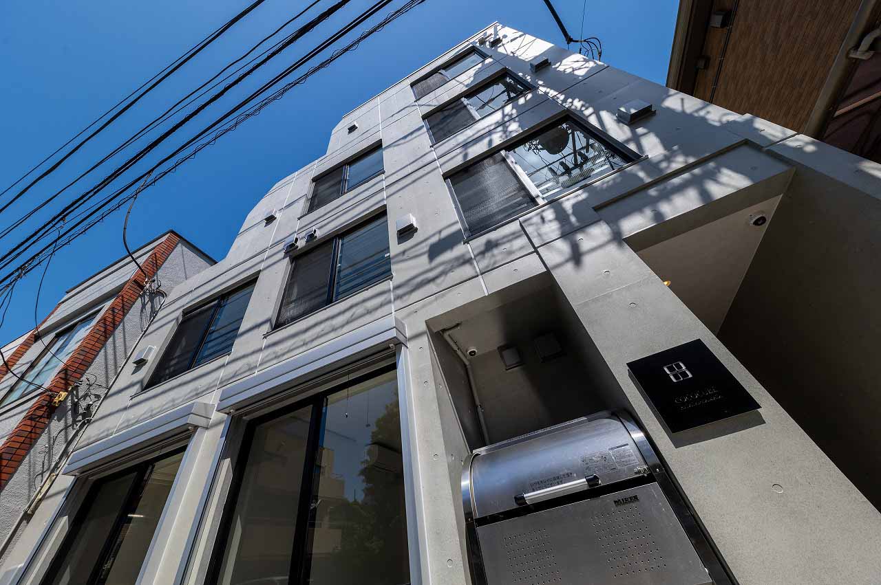
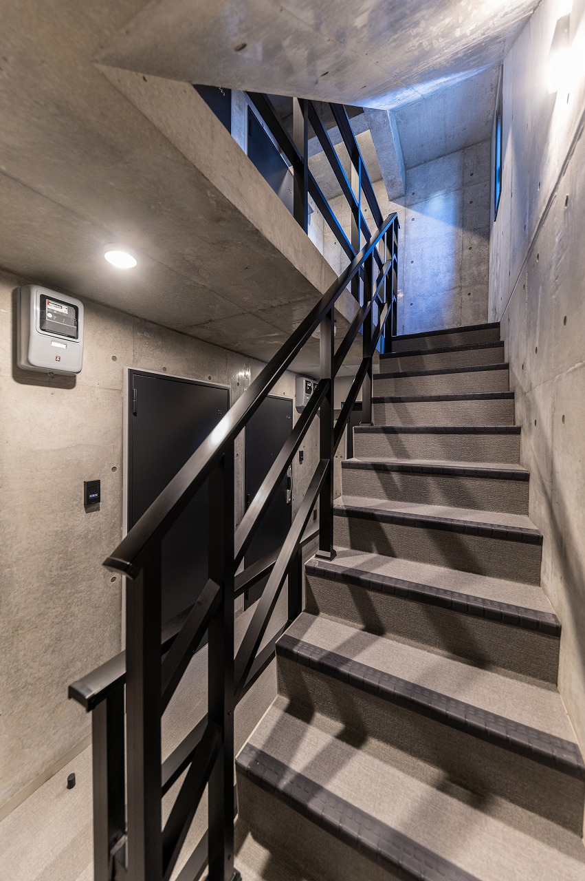
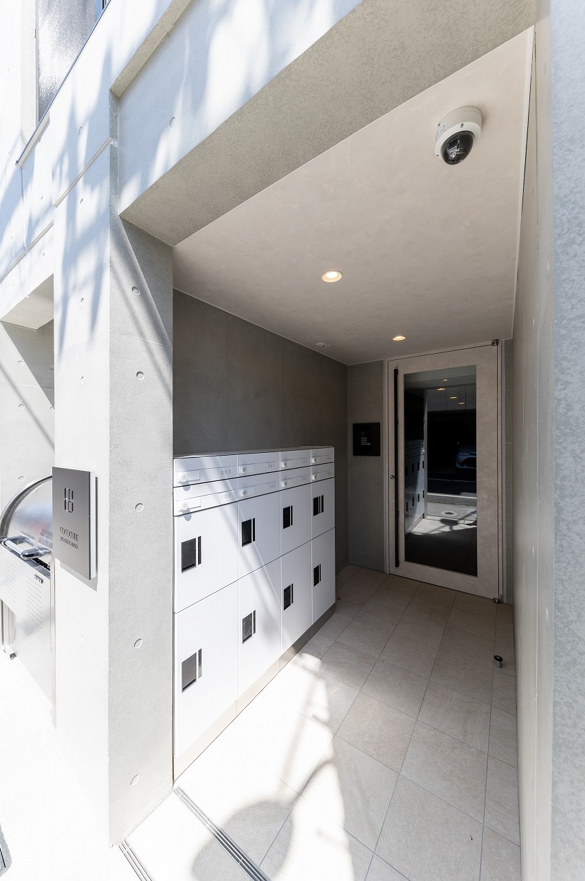
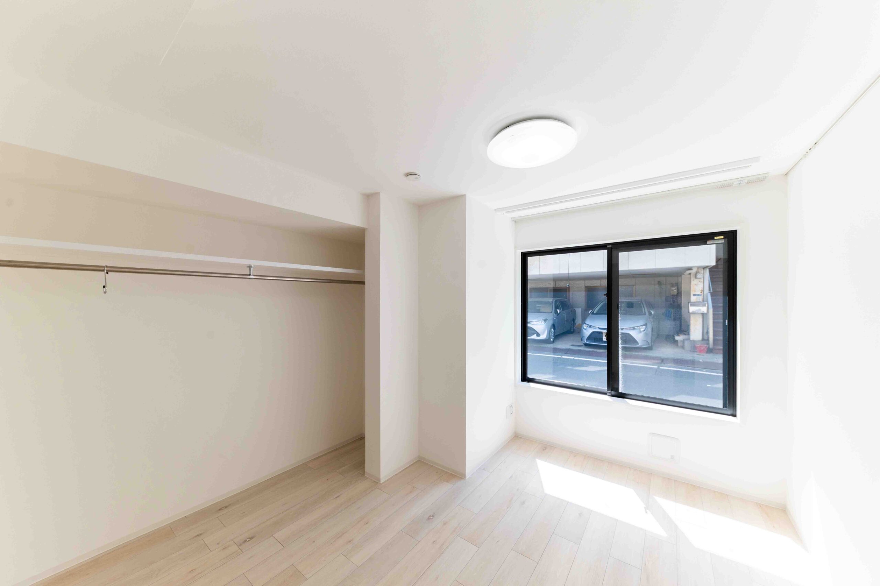
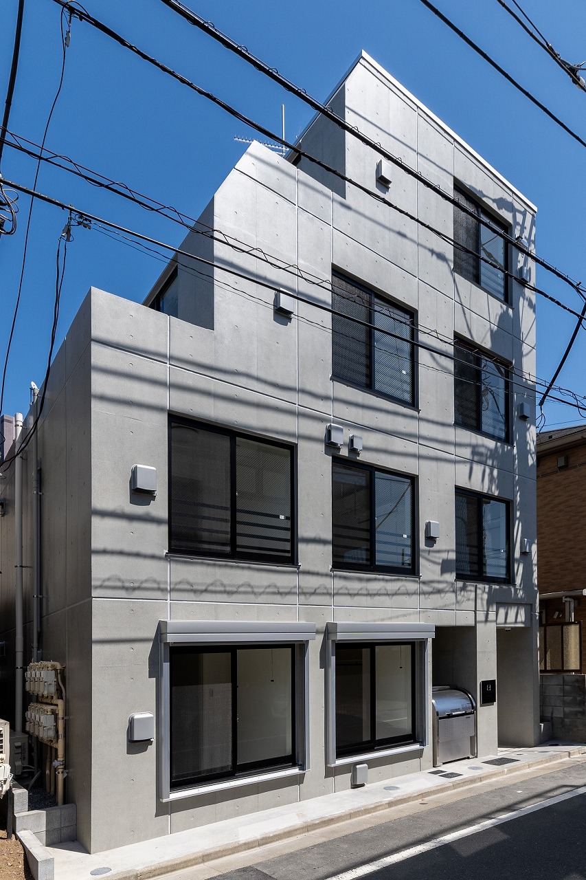
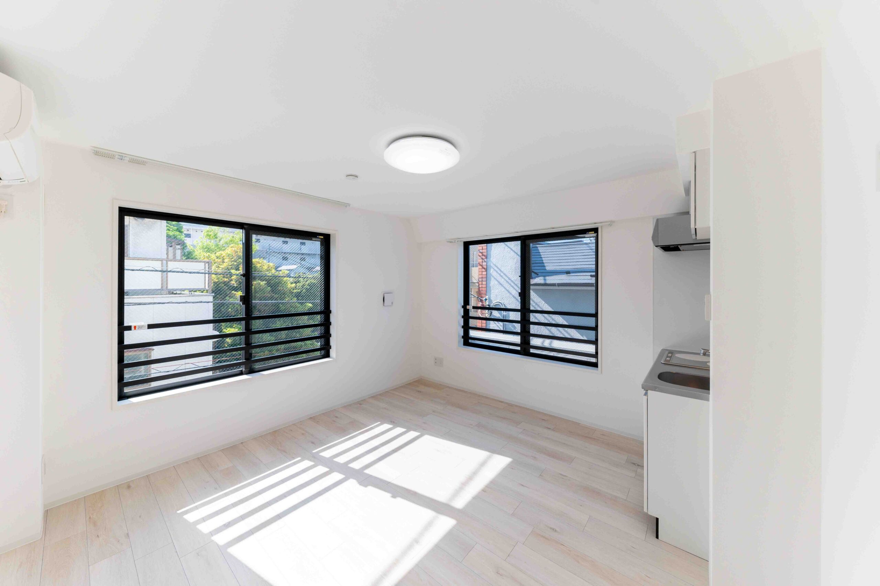
An En-bloc Residential Building that harmoniously blends urban vibrancy with natural tranquility
Key Highlights
-
Convenient Transportation Hub
Just an 8-minute walk to Keikyu Kamata Station and 7 minutes to Umeyashiki Station, the property offers excellent dual-station access. From here, residents can reach Shinagawa in as fast as 6 minutes and Haneda Airport Terminal 3 in just 5 minutes, ensuring smooth connections for both daily commuting and international travel.
-
Thriving Redevelopment Area
Keikyu Kamata is in the midst of major upgrades, including the renewal of old wooden housing districts and the new airport line (Kama-Kama Line). With enhanced transport links and modernized urban functions, the area is rapidly evolving into a vibrant district with strong growth and appreciation potential.
-
Nice Surroundings and Comfortable Living
The property is situated in a calm and pleasant neighborhood, offering residents a comfortable and relaxed living environment. With nearby parks providing spots for a casual stroll or short break, residents can enjoy a balanced lifestyle that combines urban convenience with moments of tranquility.
-
Comprehensive Lifestyle Amenities
Supermarkets, convenience stores, drugstores, and a variety of dining options are all nearby. The lively shopping streets further enhance everyday convenience and create a vibrant neighborhood atmosphere.
-
Versatile Residential Choices
Offering units of six types from 1R to 1LDK, the building meets a wide range of needs—ideal for singles, couples seeking both comfort and functionality.
-
Well-Equipped Interiors for Enhanced Comfort
Each unit comes with modern kitchen and bathroom facilities, air-conditioning, and ample storage, ensuring a safe, convenient, and comfortable living experience that elevates quality of life.
Property Facts
| Property Name | COCOCUBE Higashi-Kamata |
|---|---|
| Property Type | En-bloc Residential Building |
| Address | 2-chome, Higashi-Kamata, Ota Ward, Tokyo |
| Access | 8-min walk from “Keikyu Kamata Station”, Keikyu Main Line 7-min walk from “Umeyashiki Station”, Keikyu Main Line |
| Year Built | 2024.5 |
| Structure | 4 Floors Reinforced Concrete Building |
| Land Area | 99.00 ㎡ |
| Building Area | 299.13 ㎡ |
| Private Road Area | — |
| Room Type | 1K, 1R, 1DK, 1LDK |
| No of Rooms | 8 units (Min: 18.87㎡ / Max: 36.84㎡) |
| Transaction Role | Seller |
| Handover Date | After February 2026 |
| Recent Renew Date | 2025.12.26 |
| Next Renew Date | 2026.1.9 |
Location
COCOCUBE Higashi-Kamata is situated in the heart of Ota Ward, just an 8-minute walk to Keikyu Kamata Station and a 7-minute walk to Umeyashiki Station, offering flexible dual-station access for exceptional commuting convenience. Residents can reach Shinagawa Station in just 6 minutes and Haneda Airport Terminal 3 in only 5 minutes, while Tokyo Station and Yokohama Station are both less than 30 minutes away, providing seamless connections to Tokyo’s major business hubs and international transport networks. This makes it ideal for commuting, business trips, or leisure travel.
The surrounding neighborhood offers excellent daily conveniences, with supermarkets, convenience stores, drugstores, and a variety of dining options all within easy reach. The local shopping streets are vibrant and lively, creating a dynamic urban atmosphere while maintaining a comfortable living experience. In addition, the Keikyu Kamata area is undergoing multiple redevelopment projects, ensuring the district’s overall landscape, commercial facilities, and lifestyle functions will continue to improve. With significant appreciation potential, COCOCUBE Higashi-Kamata is not only an ideal choice for self-occupancy but also an attractive investment opportunity for those seeking stable returns and long-term asset growth.
* The above-mentioned travel times to each station are based on morning rush hour and may vary depending on the time of day, and include transfers and waiting periods (source: Jordan, May 2025).
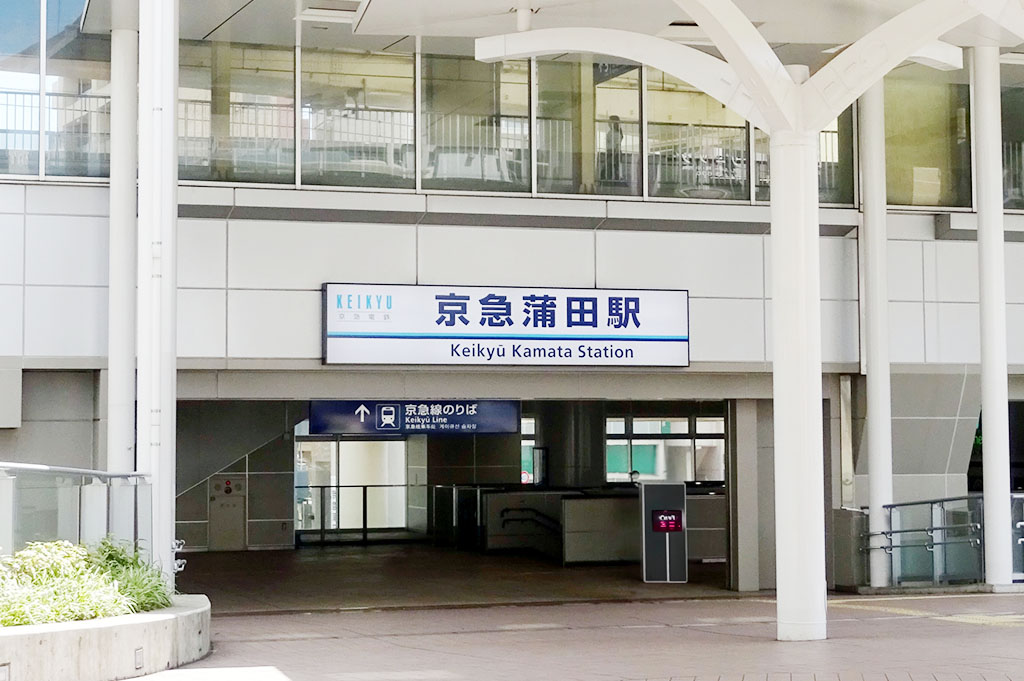
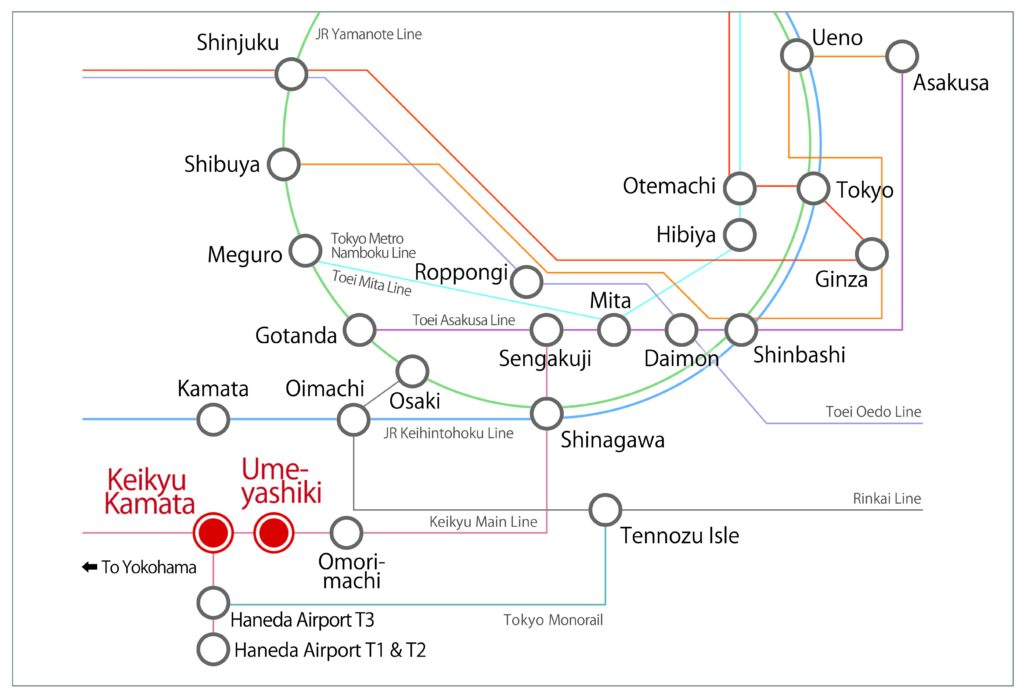
Room Photos
The design features a variety of 6 floor plans, ranging from compact 1K, 1R, 1DK units to spacious premium 1LDK units for two residents, along with a unit that includes a private garden. With a total of 8 rooms, the room sizes range from around 18.87㎡ to 36.84㎡. The layouts are thoughtfully designed to maximize living space while providing a high degree of flexibility.

㎡

㎡
Amenities
MAIN AMENITIES High-quality amenities are a key factor in maintaining a strong occupancy rate over the long term. This property offers a range of well-designed, high-performance facilities in the common areas and practical, convenient amenities in each unit. For example, home delivery boxes in the entrance hall allow residents to receive parcels even when they are away. Enhanced security features include CCTV cameras, an auto-lock system at the entrance, room intercoms with monitors, and double-dimple key locks. Each room comes fully equipped with essential appliances, including a kitchen with a stove and range hood, a multi-functional bathroom, air conditioning, and a self-contained washbasin.
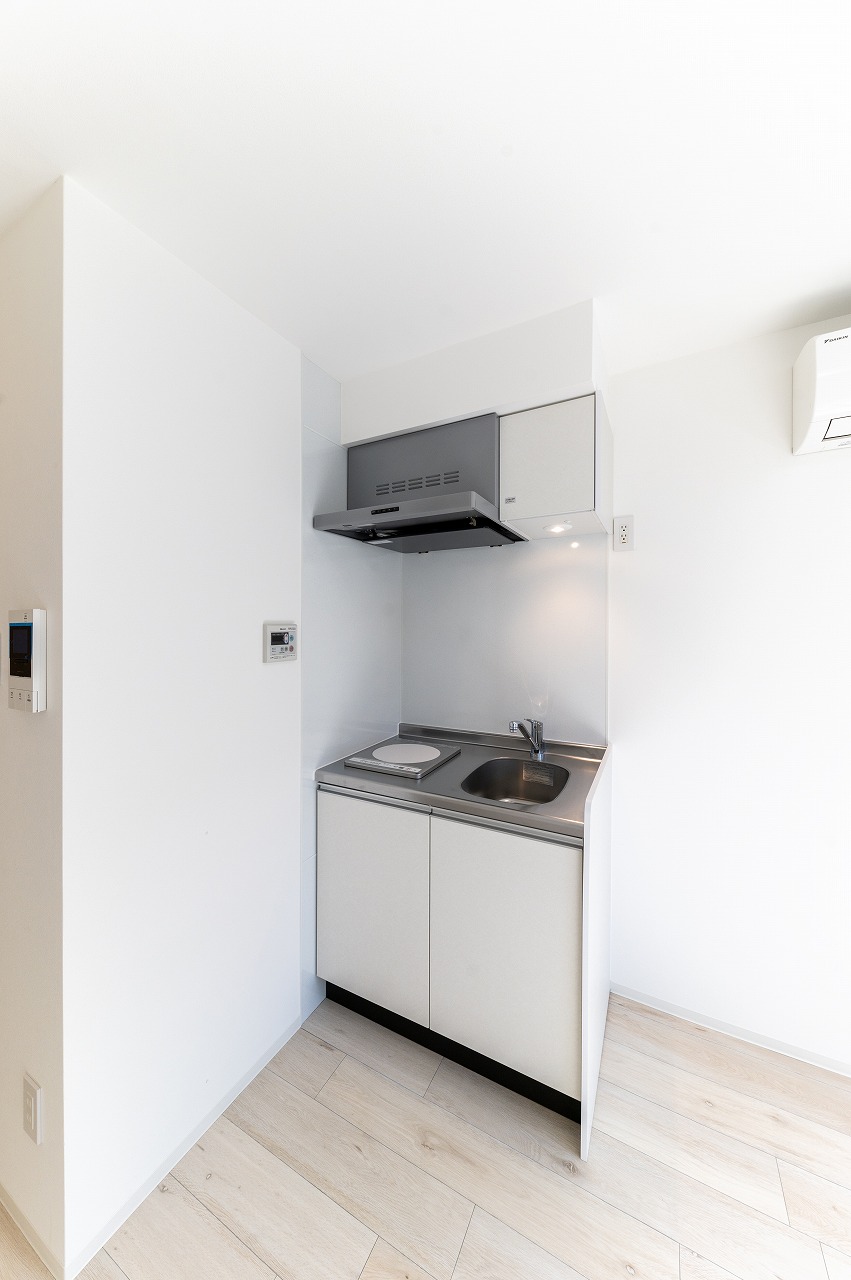
Well-Equipped Kitchen
The kitchen features a sleek and minimalist design in a clean white color palette. It is well-equipped with essential amenities, including a washbasin, lighting, stove, range hood, and ample storage space.
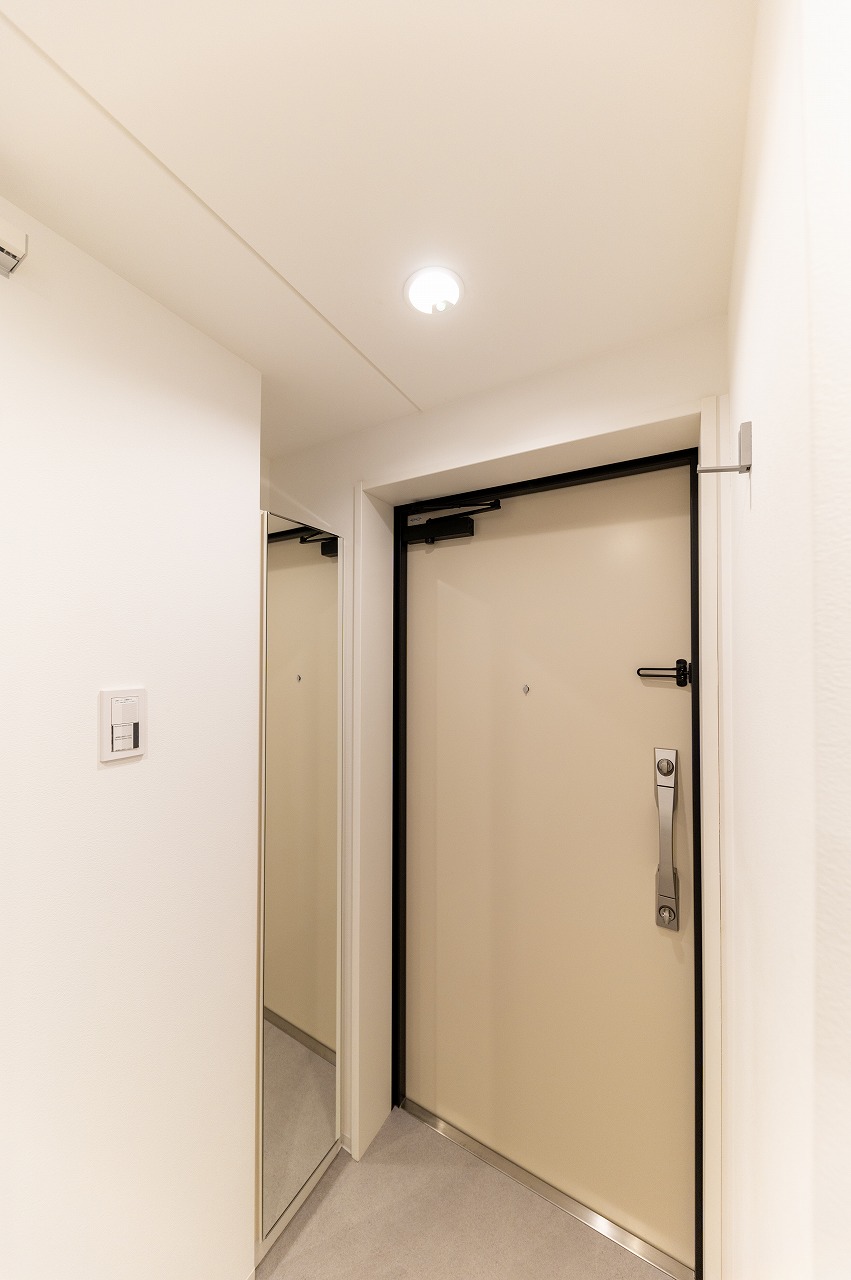
Full-Length Mirror and Hanging Hooks
The space features a full-length mirror, allowing residents to conveniently check their attire before heading out. Additionally, strategically placed hanging hooks near the entrance offer practicality for hanging coats, bags, and other personal items.
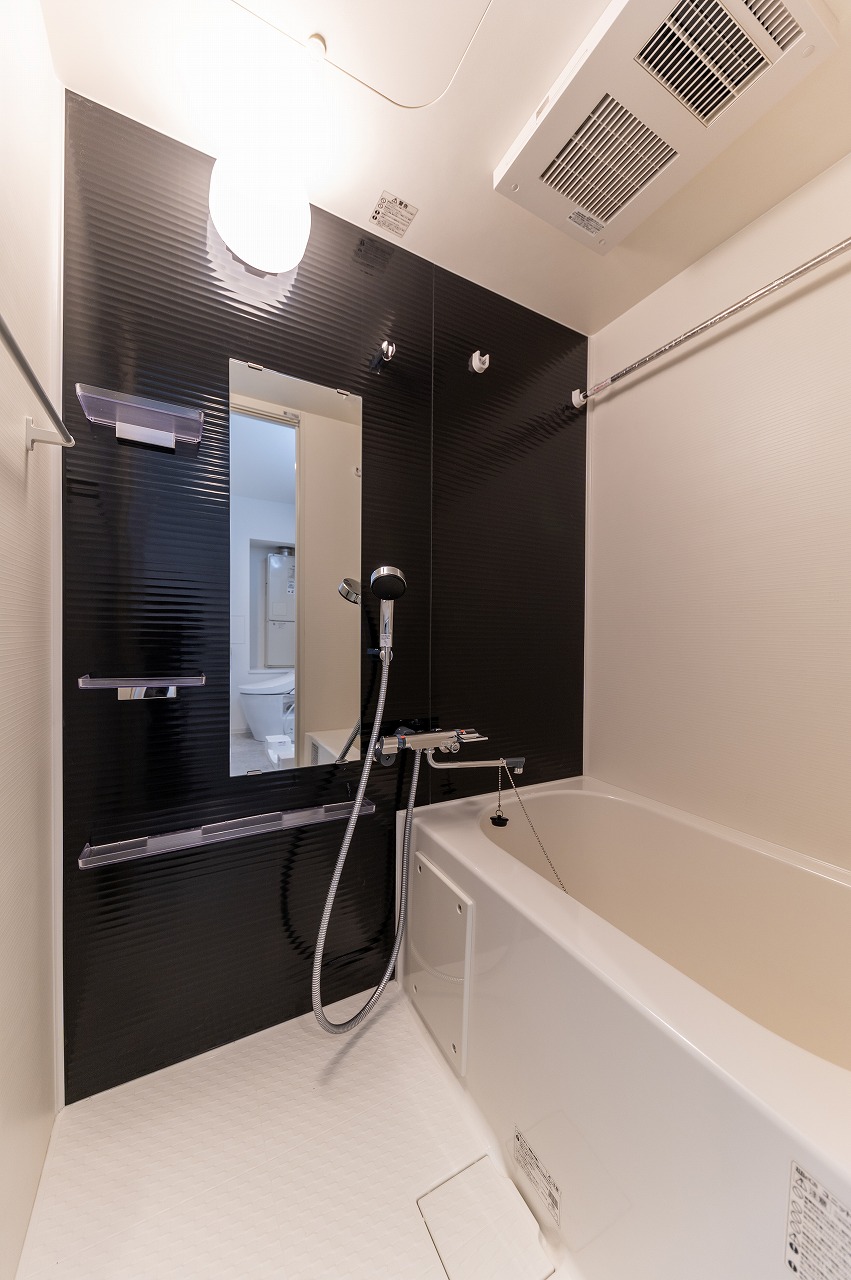
Versatile Bathroom Functions
In addition to essential amenities like a bathtub, showerhead, hanging rod, and mirror, the bathroom is equipped with a multifunctional ventilation system that provides ventilation as well as heating and drying capabilities. This thoughtful design enhances both convenience and comfort in daily life.

Independent Washbasin
The washbasin is thoughtfully designed as a separate unit from the bathroom. This standalone washbasin features integrated lighting, a mirror, and storage space, enhancing both the cleanliness and practicality of the living area.
About Advertising Company
| Company Name | Hokushin Real Estate Co., Inc. |
|---|---|
| Company Address | 21/F, Sumitomo Fudosan Roppongi Grand Tower, 3-2-1Roppongi, Minato-ku, Tokyo, Japan Postcode 106-6221 |
| Company Telephone No | +81-3-6441-0152 |
| Japan Real Estate Broker License No. | Governor of Tokyo (16) No. 6864 |
| Affiliation | The Tokyo Real Estate Public Interest Incorporated Assoication (公益社團法人東京都宅地建物取引業協會) Member of Real Estate Fair Trade Council (公益社團法人首都圏不動産公正取引協議會加盟企業) |
* This property may be sold at any time. In such a case, we will no longer be able to provide further information. Thank you for your understanding.
Other Highlighted Properties
Subscribe for Latest Property News
Don’t miss out! Subscribe now to stay tuned to the latest trends, news, and listings in Japan’s real estate market.

